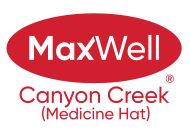About 498 Sissons Crescent Se
Welcome to this inviting 4-bedroom bi-level home, perfectly situated in a fantastic location near schools and parks, making it ideal for families seeking affordability. The main level features a comfortable master bedroom and a spare bedroom, alongside a large living room with a cozy fireplace. The good-sized kitchen flows into a spacious dining area, perfect for gatherings, while a well-appointed 4-piece bath completes this level, providing convenience and comfort. The lower level offers an additional two bedrooms and a 3-piece bath, along with a generous family room that includes a bar area, creating an excellent space for entertaining or relaxing. With plenty of parking options, this home boasts a single detached garage, a carport, and a large driveway to accommodate multiple vehicles. Enjoy the privacy of a backyard that backs directly onto the school, ensuring no rear neighbors and a peaceful setting. Recent updates include new flooring and paint throughout, some updated windows, and a modern furnace, enhancing both style and efficiency. This property is a great starter home, combining comfort and affordability while being close to all amenities. Don’t miss this opportunity—schedule a viewing today!
Features of 498 Sissons Crescent Se
| MLS® # | A2209740 |
|---|---|
| Price | $369,900 |
| Bedrooms | 4 |
| Bathrooms | 2.00 |
| Full Baths | 2 |
| Square Footage | 967 |
| Acres | 0.15 |
| Year Built | 1978 |
| Type | Residential |
| Sub-Type | Detached |
| Style | Bi-Level |
| Status | Active |
Community Information
| Address | 498 Sissons Crescent Se |
|---|---|
| Subdivision | SE Southridge |
| City | Medicine Hat |
| County | Medicine Hat |
| Province | Alberta |
| Postal Code | T1B2J9 |
Amenities
| Parking Spaces | 2 |
|---|---|
| Parking | Single Garage Detached, Carport |
| # of Garages | 1 |
| Is Waterfront | No |
| Has Pool | No |
Interior
| Interior Features | Bar |
|---|---|
| Appliances | Dishwasher, Refrigerator, Stove(s) |
| Heating | Forced Air |
| Cooling | Central Air |
| Fireplace | Yes |
| # of Fireplaces | 1 |
| Fireplaces | Wood Burning |
| Has Basement | Yes |
| Basement | Finished, Full |
Exterior
| Exterior Features | Private Yard |
|---|---|
| Lot Description | Back Yard |
| Roof | Asphalt Shingle |
| Construction | Brick, Concrete, Stucco, Vinyl Siding |
| Foundation | Poured Concrete |
Additional Information
| Date Listed | April 8th, 2025 |
|---|---|
| Days on Market | 7 |
| Zoning | R-LD |
| Foreclosure | No |
| Short Sale | No |
| RE / Bank Owned | No |
Listing Details
| Office | ROYAL LEPAGE COMMUNITY REALTY |
|---|

