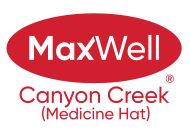About 309, 1632 Saamis Drive Nw
Welcome to this charming and bright condo located in the desirable Axxess building. This two-bedroom unit located on the third floor, offers a spacious layout that is perfect for those seeking comfort and convenience. The primary bedroom features a walk-in closet, while the second bedroom offers flexibility for guests, a home office, or a personal retreat. The condo also includes one well-appointed four piece bathroom. The cozy and inviting living room is a great space for both relaxation and entertaining. The kitchen is thoughtfully designed with good cupboard space, and there is room for a dining table, making it easy to enjoy meals in the comfort of your own home. This condo is ideally located with great elevator access to the unit, and it’s just a short drive to downtown. You’ll have easy access to shopping, restaurants, and a variety of amenities, offering the best of both convenience and tranquility. Pets are welcome in this condo (within a weight limit), making it an even better place to call home! There is one underground parking stall. With its great features, location, and peaceful atmosphere, this condo is a fantastic opportunity. Don't miss your chance to make it your own – schedule a viewing today and see everything it has to offer!
Features of 309, 1632 Saamis Drive Nw
| MLS® # | A2205147 |
|---|---|
| Price | $175,000 |
| Bedrooms | 2 |
| Bathrooms | 1.00 |
| Full Baths | 1 |
| Square Footage | 831 |
| Acres | 0.00 |
| Year Built | 2005 |
| Type | Residential |
| Sub-Type | Apartment |
| Style | Single Level Unit |
| Status | Active |
Community Information
| Address | 309, 1632 Saamis Drive Nw |
|---|---|
| Subdivision | Northwest Crescent Heights |
| City | Medicine Hat |
| County | Medicine Hat |
| Province | Alberta |
| Postal Code | T1B4X3 |
Amenities
| Amenities | Elevator(s), Parking |
|---|---|
| Parking Spaces | 1 |
| Parking | Heated Garage, Stall, Underground |
| Is Waterfront | No |
| Has Pool | No |
Interior
| Interior Features | Walk-In Closet(s) |
|---|---|
| Appliances | Dishwasher, Dryer, Electric Stove, Garage Control(s), Range Hood, Refrigerator, Washer, Window Coverings, Wall/Window Air Conditioner |
| Heating | Forced Air |
| Cooling | Wall/Window Unit(s) |
| Fireplace | No |
| # of Stories | 4 |
| Has Basement | No |
Exterior
| Exterior Features | Balcony |
|---|---|
| Construction | Mixed |
Additional Information
| Date Listed | April 2nd, 2025 |
|---|---|
| Days on Market | 1 |
| Zoning | R-MD |
| Foreclosure | No |
| Short Sale | No |
| RE / Bank Owned | No |
Listing Details
| Office | ROYAL LEPAGE COMMUNITY REALTY |
|---|

