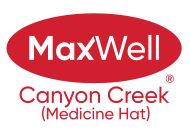About 43 Sunset Crescent Sw
LOCATION, LOCATION! BEAUTIFUL 5 BDRM, (2+3) 3 BATH BUNGALOW IN THE SOUGHT AFTER AREA OF SAAMIS HEIGHTS WITH ATTACHED 22X 24 HEATED GARAGE AND EXTRA PARKING! This lovely home is just seconds away to walking paths that offer beautiful views of the coulees and the golf course! The main floor has an attractive open plan as well as lots of new recessed lightning throughout! The spacious living room affords a peek-a-boo view of the coulee and flows right in to the RENOVATED KITCHEN (2021) with oversized QUARTZ island that also serves as your dining table! There’s also a built-in pantry and coffee bar, plus NEW FRIDGE (2024) ! The 4 pce main bath was RENOVATED IN 2023 ! There are 2 bedrooms on this level, the primary bedroom has a 3 pc ensuite w/ walk in shower and a large walk-in closet. THE MAIN FLOOR LAUNDRY has lots of storage & completes this level.The basement is host to 3 more bedrooms – 5th bedroom was used for a home business and the sink could stay for the right buyer! In addition there is a 4 pc shower and a spacious family room. The HWT was replaced in June 2020. The attached, heated 22x24 garage is longer on the right side (making it 27’) ! Fully fenced and landscaped yard, has lots of room for family, pets, & with the underground sprinklers it is a breeze to take care of! Another great feature is the easy maintenance free FOREVER LAWN in the front! There’s also a a patio out back and a covered, maintenance free deck – this has GREAT VALUE, AND A GREAT LOCATION Call today!
Features of 43 Sunset Crescent Sw
| MLS® # | A2205076 |
|---|---|
| Price | $488,500 |
| Bedrooms | 5 |
| Bathrooms | 3.00 |
| Full Baths | 3 |
| Square Footage | 1,290 |
| Acres | 0.14 |
| Year Built | 2004 |
| Type | Residential |
| Sub-Type | Detached |
| Style | Bungalow |
| Status | Active |
Community Information
| Address | 43 Sunset Crescent Sw |
|---|---|
| Subdivision | SW Southridge |
| City | Medicine Hat |
| County | Medicine Hat |
| Province | Alberta |
| Postal Code | T1B4T6 |
Amenities
| Parking Spaces | 4 |
|---|---|
| Parking | Double Garage Attached, Garage Door Opener, Garage Faces Front, Heated Garage, Concrete Driveway, Insulated, See Remarks |
| # of Garages | 2 |
| Is Waterfront | No |
| Has Pool | No |
Interior
| Interior Features | Central Vacuum, No Smoking Home, Quartz Counters, See Remarks, Walk-In Closet(s) |
|---|---|
| Appliances | Central Air Conditioner, Dishwasher, Dryer, Electric Stove, Microwave, Refrigerator, Washer, Window Coverings |
| Heating | Forced Air, Natural Gas |
| Cooling | Central Air |
| Fireplace | No |
| Has Basement | Yes |
| Basement | Finished, Full |
Exterior
| Exterior Features | Storage |
|---|---|
| Lot Description | Back Lane, Back Yard, Irregular Lot, Landscaped, Underground Sprinklers |
| Roof | Asphalt Shingle |
| Construction | Brick, Vinyl Siding |
| Foundation | Poured Concrete |
Additional Information
| Date Listed | April 2nd, 2025 |
|---|---|
| Days on Market | 1 |
| Zoning | R-LD |
| Foreclosure | No |
| Short Sale | No |
| RE / Bank Owned | No |
Listing Details
| Office | ROYAL LEPAGE COMMUNITY REALTY |
|---|

