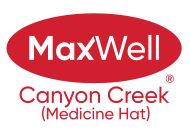About 155 Park Meadows Lane Se
This charming 1,327 square foot half duplex in Park Meadows Estates offers a tranquil setting with a stunning view of the park and fountain, making it the perfect retreat for those seeking both comfort and serenity. This well-maintained, one-owner bungalow is ready for a new chapter. As you enter, you're welcomed by a spacious entryway, a convenient coat closet, and direct access to the 20x22 attached garage. The open-concept kitchen, living, and dining areas provide a bright and airy space, with large windows that lead to a deck overlooking the picturesque park. The main level also features a generously sized master bedroom with a walk-in closet, as well as a beautiful ensuite with a double-sink vanity, jetted tub, and a walk-in shower. Additionally, there is a second bedroom and a 2-piece bathroom that cleverly doubles as a laundry room. The fully finished lower level offers even more space to enjoy, with a large family room complete with a cozy gas fireplace and a walk-out to a private patio, perfect for taking in the peaceful views. This floor also includes another spacious bedroom, a 4-piece bathroom, and a wet bar, ideal for entertaining. Completing the lower level are a storage room and a utility room. Condo fees are $392.77 per month, and residents of Park Meadows Estates enjoy the peace of mind of living in a pet-friendly (with restrictions) 55+ community. Don’t miss the chance to call this beautiful home yours!
Features of 155 Park Meadows Lane Se
| MLS® # | A2204538 |
|---|---|
| Price | $489,900 |
| Bedrooms | 3 |
| Bathrooms | 2.00 |
| Full Baths | 1 |
| Half Baths | 1 |
| Square Footage | 1,327 |
| Acres | 0.13 |
| Year Built | 1996 |
| Type | Residential |
| Sub-Type | Semi Detached |
| Style | Side by Side, Bungalow |
| Status | Active |
Community Information
| Address | 155 Park Meadows Lane Se |
|---|---|
| Subdivision | Southview-Park Meadows |
| City | Medicine Hat |
| County | Medicine Hat |
| Province | Alberta |
| Postal Code | T1B4E3 |
Amenities
| Amenities | Clubhouse, Community Gardens, Parking, Party Room, Picnic Area, Snow Removal, RV/Boat Storage |
|---|---|
| Parking Spaces | 2 |
| Parking | Double Garage Attached |
| # of Garages | 2 |
| Is Waterfront | No |
| Has Pool | No |
Interior
| Interior Features | Ceiling Fan(s), Closet Organizers, Laminate Counters, Open Floorplan, Storage |
|---|---|
| Appliances | Dishwasher, Garage Control(s), Garburator, Range Hood, Refrigerator, Stove(s), Window Coverings |
| Heating | Forced Air |
| Cooling | Central Air |
| Fireplace | Yes |
| # of Fireplaces | 1 |
| Fireplaces | Gas |
| Has Basement | Yes |
| Basement | Full, Walk-Out |
Exterior
| Exterior Features | Balcony, Other |
|---|---|
| Lot Description | Backs on to Park/Green Space, Landscaped |
| Roof | Clay Tile |
| Construction | Stucco |
| Foundation | Poured Concrete |
Additional Information
| Date Listed | March 21st, 2025 |
|---|---|
| Days on Market | 13 |
| Zoning | R-LD |
| Foreclosure | No |
| Short Sale | No |
| RE / Bank Owned | No |
Listing Details
| Office | SOURCE 1 REALTY CORP. |
|---|

