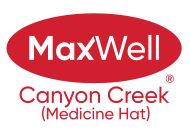About 31 Terrace Ridge Ne
Welcome to 31 Terrace Ridge NE – Your Medicine Hat Retreat Awaits! This stunning 3-bedroom, 2-bathroom home offers the perfect blend of modern comfort and outdoor serenity. Step inside and discover a space designed for living, entertaining, and making memories. The heart of this home is its expansive eat-in kitchen, where granite countertops gleam under natural light. With ample pantry cupboards and plenty of room for all your appliances, this kitchen is great for home cooks and busy families alike. The primary bedroom is your personal oasis, complete with a full ensuite bathroom for ultimate convenience and privacy. Two additional bedrooms and another full bathroom ensure everyone has their own space to unwind. But the true gem of this property lies just beyond the back door. Step onto the large covered patio—a showstopper that backs onto a sprawling green space. This is more than just a patio; it’s a hosting haven, perfect for summer barbecues, quiet evenings with a book, or watching the kids play in the open expanse beyond. Recently upgraded with motorized cellular shades on the patio door, you’ll enjoy effortless style and comfort year-round. Plus, a good-sized storage area keeps your outdoor essentials neatly tucked away. From the sleek finishes inside to the peaceful outdoor retreat, 31 Terrace Ridge NE is a rare find in Medicine Hat. Don’t miss your chance to call this beauty home—schedule your viewing today and see why this property stands out!
Features of 31 Terrace Ridge Ne
| MLS® # | A2204036 |
|---|---|
| Price | $239,900 |
| Bedrooms | 3 |
| Bathrooms | 2.00 |
| Full Baths | 2 |
| Square Footage | 1,172 |
| Acres | 0.00 |
| Year Built | 2006 |
| Type | Residential |
| Sub-Type | Row/Townhouse |
| Style | Bungalow |
| Status | Active |
Community Information
| Address | 31 Terrace Ridge Ne |
|---|---|
| Subdivision | Northeast Crescent Heights |
| City | Medicine Hat |
| County | Medicine Hat |
| Province | Alberta |
| Postal Code | T1C0B3 |
Amenities
| Amenities | None |
|---|---|
| Parking Spaces | 2 |
| Parking | Stall, Guest |
| Is Waterfront | No |
| Has Pool | No |
Interior
| Interior Features | Granite Counters, Kitchen Island, Open Floorplan, Storage |
|---|---|
| Appliances | Central Air Conditioner, Dishwasher, Microwave Hood Fan, Refrigerator, Stove(s), Washer/Dryer Stacked, Window Coverings |
| Heating | Forced Air, Natural Gas |
| Cooling | Central Air |
| Fireplace | Yes |
| # of Fireplaces | 1 |
| Fireplaces | Electric, Living Room, Mantle |
| Has Basement | No |
| Basement | None |
Exterior
| Exterior Features | Storage |
|---|---|
| Lot Description | Backs on to Park/Green Space, Private, Street Lighting |
| Roof | Asphalt Shingle |
| Construction | Stucco |
| Foundation | Poured Concrete |
Additional Information
| Date Listed | March 19th, 2025 |
|---|---|
| Days on Market | 15 |
| Zoning | R-MD |
| Foreclosure | No |
| Short Sale | No |
| RE / Bank Owned | No |
Listing Details
| Office | RIVER STREET REAL ESTATE |
|---|

