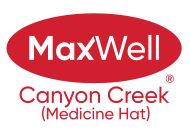About 432 Sissons Crescent Se
Welcome Home! Presenting a beautifully maintained 4-Level Split in SE Southridge, conveniently located within walking distance to schools and parks. This fully developed property features hardwood floors, a 24x24 detached garage with 220 wiring, and numerous high-quality updates. The main floor includes a spacious living room, a dining room with access to a covered deck equipped with a gas BBQ hookup, and a kitchen offering ample cabinetry. On the second level, you will find three large bedrooms and a fully renovated four-piece bathroom. The third level boasts a charming family room space with patio doors leading to a private lower patio, a fully renovated three-piece bathroom, and a den/games room. The lower level includes a fourth bedroom or flex room and a laundry room. The backyard is private, fully fenced, and ideal for families with children and pets. Notable updates include a new Bow Window in the living room, All vinyl windows above grade. Shingles (2024). Siding (2024). Fresh paint throughout (2024). New linoleum in the kitchen (2024). A new patio door. Newly renovated bathrooms. New dishwasher. New Garburator. New washer & dryer in the modern and stylish laundry room with professionally installed ducting to vent outside. This home offers an abundance of space and amenities for a growing family. Schedule an appointment to view this exceptional property today!
Open House
| Sat, Apr 5 | 12:00 PM - 02:00 PM |
|---|
Features of 432 Sissons Crescent Se
| MLS® # | A2204033 |
|---|---|
| Price | $419,900 |
| Bedrooms | 4 |
| Bathrooms | 2.00 |
| Full Baths | 2 |
| Square Footage | 1,133 |
| Acres | 0.13 |
| Year Built | 1979 |
| Type | Residential |
| Sub-Type | Detached |
| Style | 4 Level Split |
| Status | Active |
Community Information
| Address | 432 Sissons Crescent Se |
|---|---|
| Subdivision | SE Southridge |
| City | Medicine Hat |
| County | Medicine Hat |
| Province | Alberta |
| Postal Code | T1B 2J9 |
Amenities
| Parking Spaces | 3 |
|---|---|
| Parking | Concrete Driveway, Double Garage Detached |
| # of Garages | 2 |
| Is Waterfront | No |
| Has Pool | No |
Interior
| Interior Features | Vinyl Windows |
|---|---|
| Appliances | Central Air Conditioner, Dishwasher, Electric Stove, Garage Control(s), Garburator, Microwave, Refrigerator, Washer/Dryer, Window Coverings, Freezer |
| Heating | Forced Air |
| Cooling | Central Air |
| Fireplace | No |
| Has Basement | Yes |
| Basement | Finished, Full, Walk-Out |
Exterior
| Exterior Features | Private Yard |
|---|---|
| Lot Description | Back Lane, Landscaped, Underground Sprinklers |
| Roof | Asphalt Shingle |
| Construction | Vinyl Siding, Wood Frame |
| Foundation | Poured Concrete |
Additional Information
| Date Listed | March 21st, 2025 |
|---|---|
| Days on Market | 14 |
| Zoning | R-LD |
| Foreclosure | No |
| Short Sale | No |
| RE / Bank Owned | No |
Listing Details
| Office | ROYAL LEPAGE COMMUNITY REALTY |
|---|

