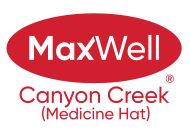About 532, 201 River Ridge Drive Nw
For more information, please click on Brochure button. Welcome to Suite 532 - 30 plus age restricted, located at 201 River Ridge Dr NW, Medicine Hat, AB. Prepare to be amazed! This new listing is a 5th floor penthouse suite with a beautiful view of the South Sask. River. This is a premium quality suite, construction spec. is 1556 with total finished area of 1450 Sq ft. Once inside, you'll love the welcoming spacious layout, attractive tile flooring, high ceilings and lots of windows. Everything you need is on one floor including washer & dryer, a computer work station with storage, and even a wall bed for visitors. The primary bedroom is a retreat of its own with a walk-in closet, an ensuite bathroom with 5ft. walk-in shower. The spacious living area, which also faces the river valley, is perfect for relaxation with a cozy electric fireplace. The condo fee is $753 and covers all utilities, building insurance, maintenance, reserve fund contributions, snow removal, security and handicap accessed elevator. This is a well maintained suite ready to move into and possession is negotiable. Also, in the parkade, you have access to a convenient parking spot and upgraded storage area. This upscale condo is very quiet and pet friendly with restrictions. This is without a doubt the best deal in town.
Features of 532, 201 River Ridge Drive Nw
| MLS® # | A2203625 |
|---|---|
| Price | $320,000 |
| Bedrooms | 2 |
| Bathrooms | 2.00 |
| Full Baths | 2 |
| Square Footage | 1,450 |
| Acres | 0.00 |
| Year Built | 2008 |
| Type | Residential |
| Sub-Type | Apartment |
| Style | Single Level Unit |
| Status | Active |
Community Information
| Address | 532, 201 River Ridge Drive Nw |
|---|---|
| Subdivision | Riverside |
| City | Medicine Hat |
| County | Medicine Hat |
| Province | Alberta |
| Postal Code | T1A 8V6 |
Amenities
| Amenities | Elevator(s), Parking, Snow Removal, Storage, Trash, Visitor Parking |
|---|---|
| Parking Spaces | 2 |
| Parking | Parkade |
| Is Waterfront | No |
| Has Pool | No |
Interior
| Interior Features | Elevator, High Ceilings, No Smoking Home, Open Floorplan, Pantry, Vinyl Windows, Walk-In Closet(s), Track Lighting |
|---|---|
| Appliances | Dishwasher, Electric Stove, Microwave, Microwave Hood Fan, Oven, Refrigerator, Washer/Dryer, Window Coverings, Built-In Range |
| Heating | Natural Gas, Boiler, Fireplace Insert |
| Cooling | Central Air |
| Fireplace | Yes |
| # of Fireplaces | 1 |
| Fireplaces | Electric |
| # of Stories | 5 |
| Has Basement | No |
| Basement | None |
Exterior
| Exterior Features | Other |
|---|---|
| Lot Description | Corner Lot |
| Roof | Asphalt |
| Construction | Concrete, Stucco, Wood Frame |
| Foundation | Poured Concrete |
Additional Information
| Date Listed | March 18th, 2025 |
|---|---|
| Days on Market | 16 |
| Zoning | R1 |
| Foreclosure | No |
| Short Sale | No |
| RE / Bank Owned | No |
Listing Details
| Office | Easy List Realty |
|---|

