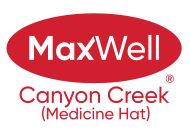About 302, 245 Red Deer Drive Sw
Comfortable, attractive decor, 3 bedrooms, 2 full bathrooms (one an ensuite) and roomy main area comprised of living room and dining room combination, all benefiting from plenty of natural light makes this condo an ideal choice. And if you suffer from allergies please note that this is a non-smoking and non-pet home, even though pets are allowed in the complex (subject to some restrictions). Patio doors give access to a large covered balcony with a great view of the river valley and hills beyond. Very functional galley kitchen with large pass-through to the dining room. Notice the walk-through closet in the master bedroom that leads to the full ensuite and the numerous other clothes, storage and pantry closets for your convenience. This unit also comes with 2 parking stalls with electric plug-ins (#35 & #45). Enjoy carefree living where the monthly condo fee of $692 pays for all the utilities (excluding telephone, cable & internet), common area and exterior maintenance, groundskeeping and snow removal. And you will surely be happy to know the elevator has just been rebuilt. Located close to the hospital, parks, playgrounds and easy access to highway #1, numerous restaurants, downtown coffeeshops, Library, and Safeway and Pharmasave on the Hill makes this the perfect place to call home. Get in touch with your favorite Real Estate Agent today and book a personal viewing.
Features of 302, 245 Red Deer Drive Sw
| MLS® # | A2186115 |
|---|---|
| Price | $175,000 |
| Bedrooms | 3 |
| Bathrooms | 2.00 |
| Full Baths | 2 |
| Square Footage | 1,171 |
| Acres | 0.00 |
| Year Built | 1995 |
| Type | Residential |
| Sub-Type | Apartment |
| Style | Apartment |
| Status | Active |
Community Information
| Address | 302, 245 Red Deer Drive Sw |
|---|---|
| Subdivision | SW Hill |
| City | Medicine Hat |
| County | Medicine Hat |
| Province | Alberta |
| Postal Code | T1A 8P4 |
Amenities
| Amenities | Snow Removal, Visitor Parking, Elevator(s), Parking |
|---|---|
| Parking Spaces | 2 |
| Parking | Stall |
| Is Waterfront | No |
| Has Pool | No |
Interior
| Interior Features | No Animal Home, No Smoking Home, Walk-In Closet(s) |
|---|---|
| Appliances | Dishwasher, Freezer, Range Hood, Refrigerator, Stove(s), Washer/Dryer, Window Coverings, Wall/Window Air Conditioner |
| Heating | Boiler |
| Cooling | Wall Unit(s) |
| Fireplace | No |
| # of Stories | 4 |
| Has Basement | No |
Exterior
| Exterior Features | Balcony |
|---|---|
| Construction | Stucco, Wood Frame |
Additional Information
| Date Listed | January 7th, 2025 |
|---|---|
| Days on Market | 7 |
| Zoning | R-MD |
| Foreclosure | No |
| Short Sale | No |
| RE / Bank Owned | No |
Listing Details
| Office | SOURCE 1 REALTY CORP. |
|---|

