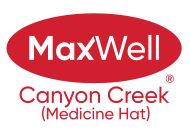About 48 Stark Avenue Se
Welcome to this stunning 2-storey home in the highly sought-after neighborhood of Southridge– Boasting over 2800 sq ft of Living space, it's a perfect blend of space, style, and convenience! With 6 total bedrooms, including 4 generously sized bedrooms upstairs and 2 in the fully finished basement, this home offers plenty of space for a growing family or hosting guests. The bright and functional kitchen features, GRANITE counter tops, a sleek stainless steel appliance package, a handy pantry, and plenty of prep space. Just off the kitchen, the inviting family room features a cozy brick gas fireplace, perfect for relaxing evenings. Practicality meets comfort with main-floor laundry, while the large primary suite serves as a peaceful retreat, complete with a 4-piece ensuite and luxurious jetted tub–a perfect way to unwind. Step outside to enjoy the large covered deck, offering a great space for outdoor relaxation or entertaining. The heated 2-car attached garage adds convenience, and the spacious bedrooms throughout ensure everyone has their own comfortable space. Located close to schools, parks, and other amenities, this home is perfectly positioned for active families and a vibrant lifestyle. Schedule your showing today and discover everything this Southridge treasure has to offer!
Features of 48 Stark Avenue Se
| MLS® # | A2183994 |
|---|---|
| Price | $505,000 |
| Bedrooms | 6 |
| Bathrooms | 4.00 |
| Full Baths | 4 |
| Square Footage | 2,007 |
| Acres | 0.12 |
| Year Built | 2001 |
| Type | Residential |
| Sub-Type | Detached |
| Style | 2 Storey |
| Status | Active |
Community Information
| Address | 48 Stark Avenue Se |
|---|---|
| Subdivision | SE Southridge |
| City | Medicine Hat |
| County | Medicine Hat |
| Province | Alberta |
| Postal Code | T1B 4P7 |
Amenities
| Parking Spaces | 4 |
|---|---|
| Parking | 220 Volt Wiring, Concrete Driveway, Double Garage Attached, Driveway, Heated Garage |
| # of Garages | 2 |
| Is Waterfront | No |
| Has Pool | No |
Interior
| Interior Features | Built-in Features, Central Vacuum, Jetted Tub, Pantry, See Remarks, Storage |
|---|---|
| Appliances | Dishwasher, Dryer, Microwave Hood Fan, Refrigerator, Stove(s), Washer |
| Heating | Forced Air, Natural Gas |
| Cooling | Central Air |
| Fireplace | Yes |
| # of Fireplaces | 1 |
| Fireplaces | Gas, Living Room, Mantle, Brick Facing |
| Has Basement | Yes |
| Basement | Finished, Full |
Exterior
| Exterior Features | Lighting, Rain Gutters |
|---|---|
| Lot Description | Back Yard, Landscaped, Rectangular Lot |
| Roof | Asphalt Shingle |
| Construction | Brick, Concrete, Other, Vinyl Siding |
| Foundation | Poured Concrete |
Additional Information
| Date Listed | December 19th, 2024 |
|---|---|
| Days on Market | 33 |
| Zoning | R-LD |
| Foreclosure | No |
| Short Sale | No |
| RE / Bank Owned | No |
Listing Details
| Office | 2 PERCENT REALTY |
|---|

