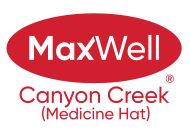About 12 Rice Court Se
Nice 4 bedroom 3 bath bungalow with attached garage in a great area of Ross Glen backing onto greenspace/park. The kitchen has painted cabinets with stainless appliances (dishwasher is 1 year old & microwave 2 years. Boasting tons of countertops and a pantry with the sink overlooking the backyard. The open living/ dining room area has a cozy wood burning fireplace. 3 bedrooms are on the main level; a master with a 3 piece ensuite and an additional 4 piece bath. Both bathrooms on the main floor feature updated vanities and vinyl plank flooring. The handy main floor laundry is off the entry to the garage and has a door that can close off from the living space. The basement offers a huge rec/family room with a wet bar, the 4th bedroom, a 3 piece bath and two storage areas. One is very spacious, which could be an office/exercise room or whatever you desire! The convenient attached garage is always heated and insulated! There is a large deck off of the kitchen with a frame for a gazebo and a patio area off to the left. The yard is spacious and also offers an open greenspace behind. 3 sheds in the backyard are great for extra storage. This home has lots of new to newer features, faucets in 2023, nice newer carpet, HWT (2023) Furnace (2017) many newer windows and though the air conditioner is original it has basically been fully refurbished. This great home is vacant and ready for your family to move in! Text or call today for your private showing!
Features of 12 Rice Court Se
| MLS® # | A2157543 |
|---|---|
| Price | $380,000 |
| Bedrooms | 4 |
| Bathrooms | 3.00 |
| Full Baths | 3 |
| Square Footage | 1,113 |
| Acres | 0.15 |
| Year Built | 1984 |
| Type | Residential |
| Sub-Type | Detached |
| Style | Bungalow |
| Status | Active |
Community Information
| Address | 12 Rice Court Se |
|---|---|
| Subdivision | Ross Glen |
| City | Medicine Hat |
| County | Medicine Hat |
| Province | Alberta |
| Postal Code | T1B3X1 |
Amenities
| Parking Spaces | 4 |
|---|---|
| Parking | Double Garage Attached, Off Street, Parking Pad |
| # of Garages | 2 |
| Is Waterfront | No |
| Has Pool | No |
Interior
| Interior Features | Laminate Counters, Pantry, Recessed Lighting, See Remarks, Wet Bar |
|---|---|
| Appliances | Central Air Conditioner, Garage Control(s), Microwave, Refrigerator, See Remarks, Stove(s), Window Coverings |
| Heating | Fireplace(s), Forced Air, See Remarks |
| Cooling | Central Air |
| Fireplace | Yes |
| # of Fireplaces | 1 |
| Fireplaces | Living Room, Mantle, Wood Burning |
| Has Basement | Yes |
| Basement | Finished, Full |
Exterior
| Exterior Features | Private Yard, Rain Gutters |
|---|---|
| Lot Description | Back Yard, Backs on to Park/Green Space, City Lot, Cul-De-Sac, Few Trees, Front Yard, Interior Lot, No Neighbours Behind, Landscaped, Street Lighting, See Remarks |
| Roof | Asphalt Shingle |
| Construction | Vinyl Siding, Wood Frame |
| Foundation | Poured Concrete |
Additional Information
| Date Listed | August 14th, 2024 |
|---|---|
| Days on Market | 33 |
| Zoning | R-LD |
| Foreclosure | No |
| Short Sale | No |
| RE / Bank Owned | No |
Listing Details
| Office | ROYAL LEPAGE COMMUNITY REALTY |
|---|

