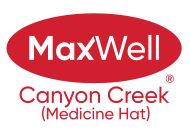About 25 Cunliffe Crescent Se
WELCOME HOME! This amazing 4 bedroom, 3 bathroom Bi-level house has so much to offer. On the main floor you will find the primary bedroom with a 3 piece ensuite and a great bathtub to relax in after a long day. A second bedroom is located just down the hall. The living room upstairs is a great place to spend time with family or friends. The Kitchen has lots of cupboards and a gas range for all your home cooking. Step outside from the dining area to a covered deck to find a beautiful back yard. Downstairs you will find two more good size bedrooms and the 3rd bathroom. The large family room downstairs has a fireplace that would be perfect for those cold days to stay warm while entertaining family and friends. There is also a separate entrance in the basement that leads you to the back yard. Plenty of storage areas throughout the house and a huge storage area under the deck. Lots of parking available with a big double attached heated garage. Across the street you will find a beautiful green space with playground, a perfect place to watch the kids run and play. Don't delay to make this your new home.
Features of 25 Cunliffe Crescent Se
| MLS® # | A2145921 |
|---|---|
| Price | $424,800 |
| Bedrooms | 4 |
| Bathrooms | 3.00 |
| Full Baths | 3 |
| Square Footage | 1,447 |
| Acres | 0.17 |
| Year Built | 1979 |
| Type | Residential |
| Sub-Type | Detached |
| Style | Bi-Level |
| Status | Active |
Community Information
| Address | 25 Cunliffe Crescent Se |
|---|---|
| Subdivision | Southview-Park Meadows |
| City | Medicine Hat |
| County | Medicine Hat |
| Province | Alberta |
| Postal Code | T1B 1K6 |
Amenities
| Parking Spaces | 4 |
|---|---|
| Parking | Double Garage Attached |
| # of Garages | 2 |
| Is Waterfront | No |
| Has Pool | No |
Interior
| Interior Features | Bar, Soaking Tub, Storage |
|---|---|
| Appliances | Central Air Conditioner, Dishwasher, Dryer, Garage Control(s), Gas Stove, Refrigerator, Range Hood, Washer, Window Coverings |
| Heating | Forced Air, Fireplace(s), Natural Gas |
| Cooling | Central Air |
| Fireplace | Yes |
| # of Fireplaces | 1 |
| Fireplaces | Basement, Wood Burning |
| Has Basement | Yes |
| Basement | Finished, Full |
Exterior
| Exterior Features | Private Yard |
|---|---|
| Lot Description | Back Yard, Front Yard, Underground Sprinklers |
| Roof | Asphalt Shingle |
| Construction | Brick, Other, Vinyl Siding |
| Foundation | Poured Concrete |
Additional Information
| Date Listed | July 2nd, 2024 |
|---|---|
| Days on Market | 67 |
| Zoning | R-LD |
| Foreclosure | No |
| Short Sale | No |
| RE / Bank Owned | No |
Listing Details
| Office | ROYAL LEPAGE COMMUNITY REALTY |
|---|

