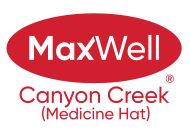About 12 Cottonwood Close Sw
Double, Double is what you get in this pristine one-of-a kind property. Located in the exclusive Cottonwood subdivision, close to the golf course, a 4-bedroom, walk-out bi-level with two garages. The insulated and Forced air Heated back garage is 30'x22' and can be accessed through a breezeway from the walk-out basement. Above this garage, and leading from the kitchen, is an incredible Theatre room with a separate side entrance. This home is warm and inviting with an open floor plan and loads of natural sunshine from the many windows. The kitchen has a sit-up breakfast bar, large pantry and stainless appliances with gas stove. The Theatre room has skylights, 7 floor-to-ceiling windows and LED lighting, a Gorgeous gas stove with remote thermostat that makes the perfect atmosphere for entertaining. The master bedroom includes an ensuite with jet tub and a huge walk-in closet. A second bedroom and 4-piece bath finish’s the main level. Downstairs is home to a family room, two bedrooms with large windows, laundry and a 4-piece bath. The back yard is fully fenced, with extra parking space and room for your RV behind the garage. The attached garage has radiant heat. This home has been very well maintained and recently updated with beautiful laminate floors throughout the main level and new shingles on the house in 2019. See the 3D tour then call for your personal viewing.
Features of 12 Cottonwood Close Sw
| MLS® # | A2144737 |
|---|---|
| Price | $579,900 |
| Bedrooms | 4 |
| Bathrooms | 3.00 |
| Full Baths | 3 |
| Square Footage | 1,931 |
| Acres | 0.16 |
| Year Built | 2003 |
| Type | Residential |
| Sub-Type | Detached |
| Style | Modified Bi-Level |
| Status | Active |
Community Information
| Address | 12 Cottonwood Close Sw |
|---|---|
| Subdivision | Cottonwood |
| City | Medicine Hat |
| County | Medicine Hat |
| Province | Alberta |
| Postal Code | T1B4R5 |
Amenities
| Parking Spaces | 4 |
|---|---|
| Parking | Heated Garage, 220 Volt Wiring, Additional Parking, Alley Access, Concrete Driveway, Double Garage Attached, Double Garage Detached, Garage Door Opener, Garage Faces Front, Garage Faces Rear, Insulated, Off Street, Oversized, Parking Pad, See Remarks, RV Access/Parking |
| # of Garages | 4 |
| Is Waterfront | No |
| Has Pool | No |
Interior
| Interior Features | Vinyl Windows, Vaulted Ceiling(s), Walk-In Closet(s) |
|---|---|
| Appliances | Dishwasher, Refrigerator, Stove(s), Central Air Conditioner, Wall/Window Air Conditioner, Garage Control(s), Washer/Dryer, Window Coverings |
| Heating | Forced Air, Natural Gas, Fireplace(s) |
| Cooling | Central Air, Window Unit(s) |
| Fireplace | Yes |
| # of Fireplaces | 2 |
| Fireplaces | Gas |
| Has Basement | Yes |
| Basement | Full, Walk-Out |
Exterior
| Exterior Features | Covered Courtyard, Private Entrance, Private Yard, Storage |
|---|---|
| Lot Description | Back Yard, Private, Back Lane, Cleared, Gentle Sloping, Landscaped, Rectangular Lot |
| Roof | Asphalt Shingle |
| Construction | Stone, Vinyl Siding |
| Foundation | Poured Concrete |
Additional Information
| Date Listed | June 25th, 2024 |
|---|---|
| Days on Market | 73 |
| Zoning | R-LD |
| Foreclosure | No |
| Short Sale | No |
| RE / Bank Owned | No |
Listing Details
| Office | ROYAL LEPAGE COMMUNITY REALTY |
|---|

